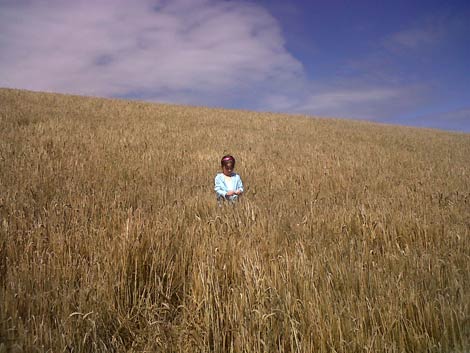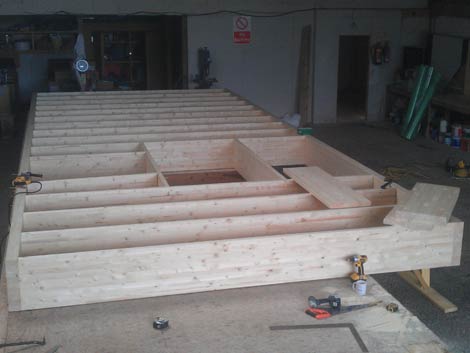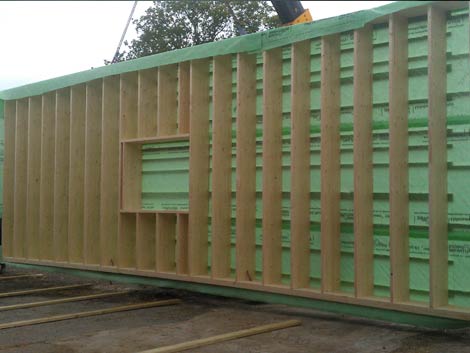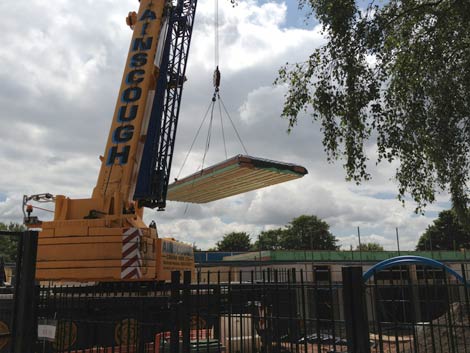All Timber Frames is a dedicated timber frame construction company based in Cheriton Fitzpaine, eight miles from Exeter.
 01363 860163
01363 860163
Straw bale construction is gaining in popularity helped in part by being featured on television programs such as Grand Designs. There are two ways in which straw can be used in house building.
The traditional form, dating back to the start of the twentieth century in the United States and France, is to use the straw bales as the structural element of the building’s external walls as well as its insulation. The straw is finished by applying a lime render system to the outside of the bale, the internal finish is usually a lime or clay plaster. Because straw bale construction is relatively new to the UK there are still issues with regard to Building Control and gaining mortgages and buildings insurance, this will prevent the system becoming more mainstream for the foreseeable future.
All Timber Frames have been chosen by Modcell to develop and manufacture wall panels and roof cassettes utilising straw in the second way it can be used in buildings, as an insulation product within timber frame wall panels and roof cassettes. Because it is not being used for any structural purpose this system faces none of the acceptance issues mentioned above. Tests have shown that the thermal conductivity of a straw bale are lower when it is laid on it’s edge compared to being on the flat, due to the general alignment of the strands of straw. With a straw bale being 1,000mm in length, 480mm in height and 380mm in depth the timber frame is constructed using 400mm engineered I beams as the studs, with glu-lam beams acting as the top and bottom cords of the wall panel. A 12mm Timbervent board is factory fixed to the outside face of the stud work. On the inside face a 15mm OSB board is fixed to the stud work, service void battens are then factory fixed in line with the studs and a batten is fixed along the bottom of the panel to act as a support for the wall boards and skirting boards. The panel is finished with the fixing of the Fermacell internal wall board.
We can supply and site fix a wood fibre render carrier board that is fixed to the Panelvent external sheathing boards. The thickness of the wood fibreboard is entirely down to the client, however a 40mm board will result in a panel U value of 0.12W/m2K.
There are a number of environmental benefits to using straw as an insulating material. Being essentially a waste product there is an abundant supply that can be sourced locally. It is a renewable product with a negative carbon footprint. Every 10kg of straw absorbs 14kg of carbon dioxide, sequestering it in the wall for the lifetime of the building.
Peoples’ natural reservations about using straw are usually concerned with its’ performance in the case of a fire in the building and whether it will attract vermin. Because the straw is very tightly bound there is little or no air within the bale that will aid a fire taking hold. It has sometimes been compared to trying to set fire to a copy of the Yellow Pages. It is easy to burn a single sheet of paper, but it is incredibly difficult to ignite a closed book. Test results show that it comfortably meets all fire regulations. As for vermin, straw contains very few nutrients, so even if mice and rats could gain access to the straw they would not find it a sustaining place to reside!
Please visit the Modcell website at www.modcell.com where there is a vast amount of information and technical data on this form of construction.
The Straw Bale Process
Want to achieve Passive House status?
All Timber Frames has the experience to ensure you meet the mark.















